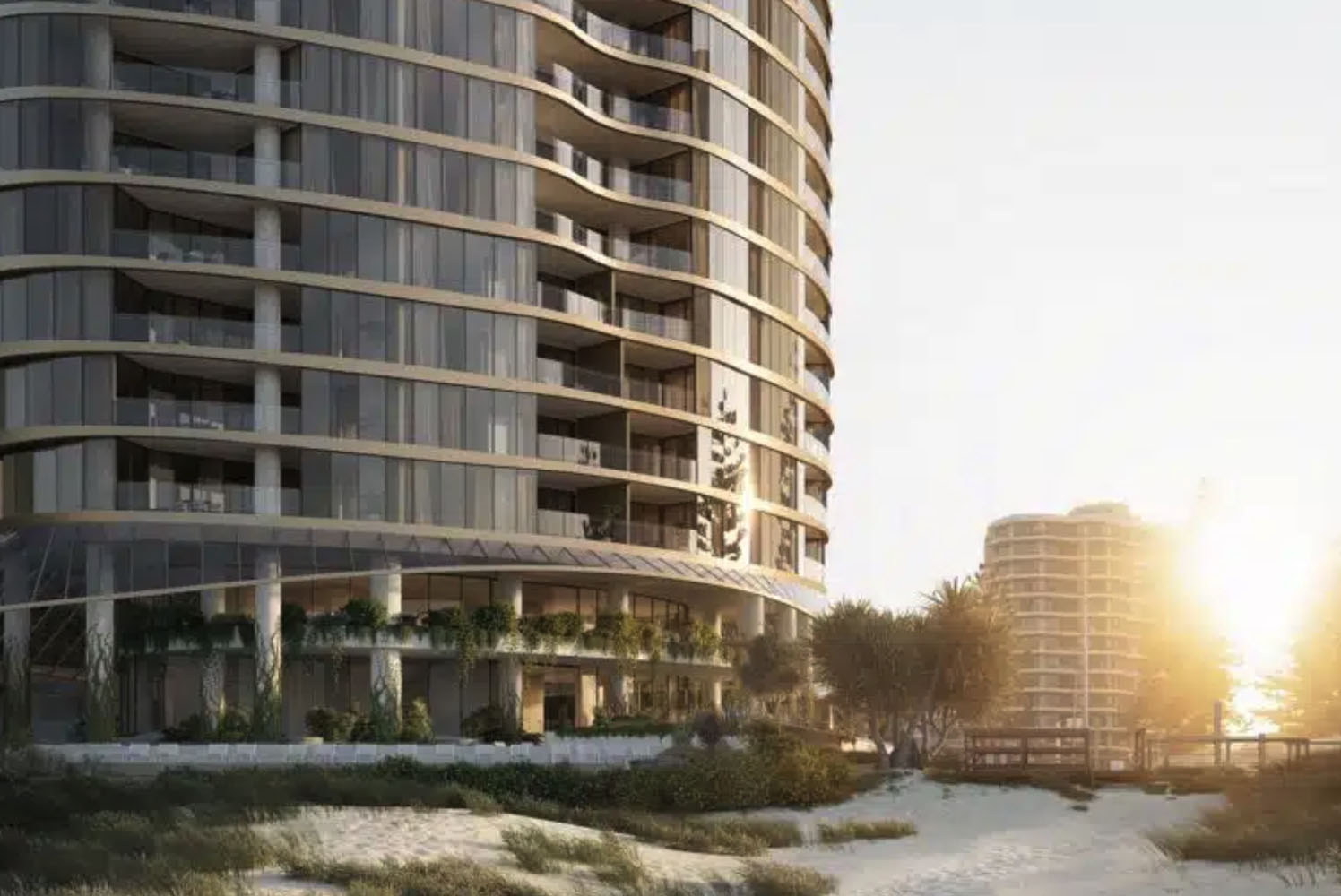TOP 20 GOLD COAST DEVELOPMENT PROJECTS
The Urban Developer - 23.02.2022

Devine Development Group is planning to build a 38-storey golden tower on a beachfront site in Surfers Paradise after picking up the site with previously approved plans.
The $340-million development includes 108 apartments with an average price point of $3 million for the site at 7-9 Northcliffe Terrace. It will be Devine’s second Gold Coast tower, adding to its long-held plans for Alba Residences in north Burleigh.
The development will feature a collection of two-, three- and four-bedroom residences and crowning penthouses. Image: DKO Architecture
- Address: 7-9 Northcliffe Terrace, Surfers Paradise, QLD 4217
- Developer: Devine Development Group
- Architect: DKO Architecture
- Building type: Residential
- Height: 38-storeys (125.4-metres)
- Gross development value: $340-million
- Status: Planning
Estimated completion: 2024
READ Original ARTICLE HEREOTHER NEWS

Royale Gold Coast reports incredible spring sales of $38m in just two months
Spring on the Gold Coast was buzzing with apartment buyers and Royale Gold Coast was a standout, achieving over $38million in apartment sales in October and November.
Read Article
Diving into Luxury: David Devine Unveils Two Exclusive Beachfront Residences in Prime Gold Coast Enclaves
Property developer David Devine is delivering two of the country’s most prestigious apartment developments.
Read Article
DEVELOPER STEERS UNIQUE DESIGN ELEMENT FOR SUPER LUXURY RESIDENTIAL TOWER ON GOLD COAST BEACH
Leading Australian property developer David Devine has taken absolute beachfront living to a whole new level with a unique design feature for his signature apartment tower Royale Gold Coast.
Read ArticleDISCLAIMER: The information on this website is presented by the Seller and Developer (different parties) as general information and no representation or warranty is expressly or impliedly given as to its accuracy, completeness, or correctness. Computer generated images, walk throughs and render images used on this website are the artist’s impression and are indicative of the actual designs. Photographs of surrounding views and location may have been digitally enhanced or altered and do not represent actual views or surrounding views. The photographs are indicative only. Changes may be made during the development and dimensions, fittings and specifications are subject to change without notice. All fittings and finishes are subject to availability at the discretion of the Seller and Developer. Buyers are encouraged to undertake their own investigations before deciding to buy. All sales are subject to the terms and conditions offered by the Seller in its formal contract of sale and disclosure documentation issued after an expression of interest is made by the Buyer.
