WORK STARTS ON $400M LUXURY BEACHFRONT TOWER LOCATED BETWEEN SURFERS PARADISE AND BROADBEACH
Gold Coast Bulletin - 09.08.2022
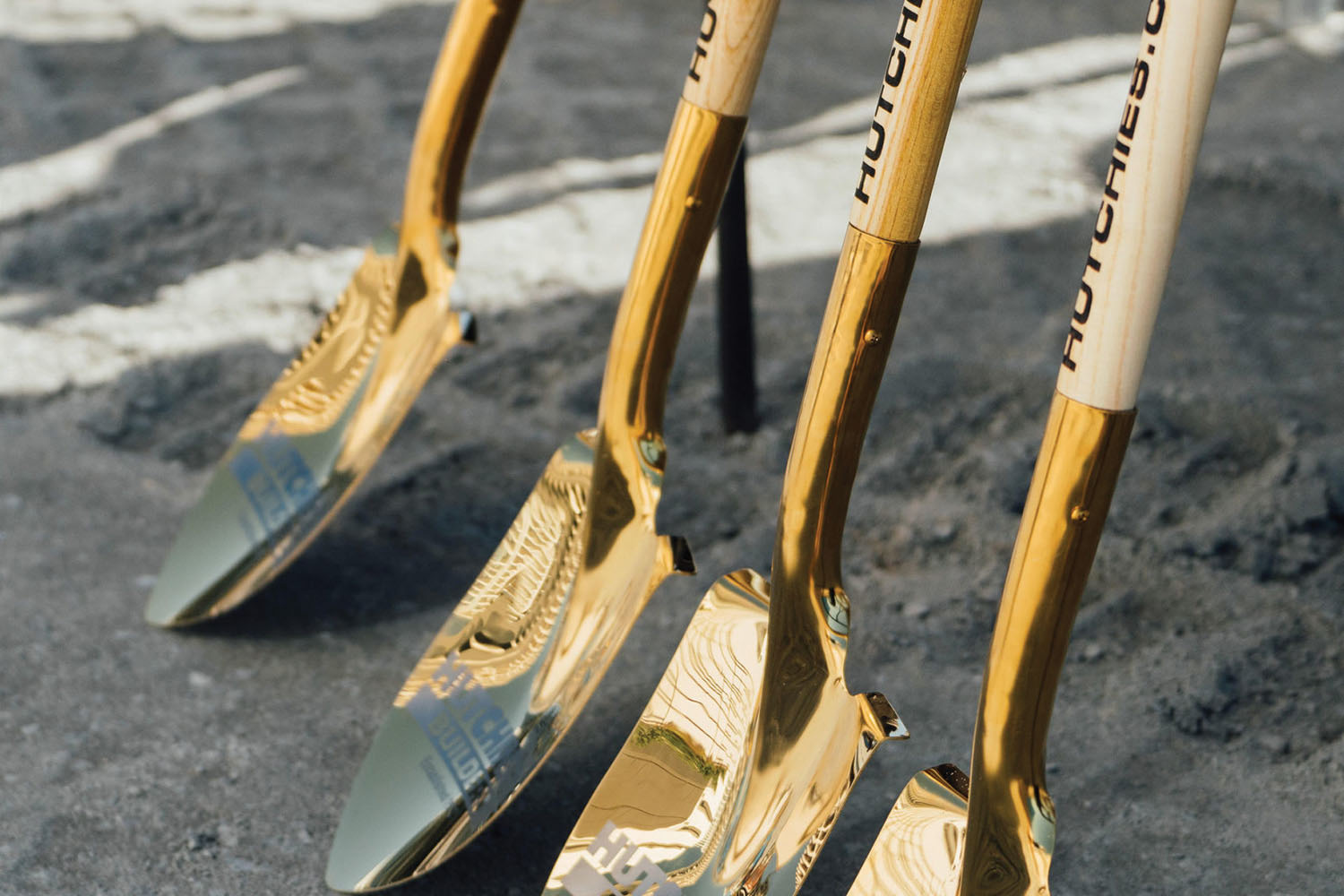
Construction has started on a $400m, 38-storey luxury apartment tower between Surfers Paradise and Broadbeach.
Builders have started work on the Royale Gold Coast, situated on a 2251sq m beachfront site at the corner of Markwell Ave and Northcliffe Tce.
The luxury tower replaces the 14-level Surfers Royale. The last tenant moved out of that building in January to prepare for it to be torn down.
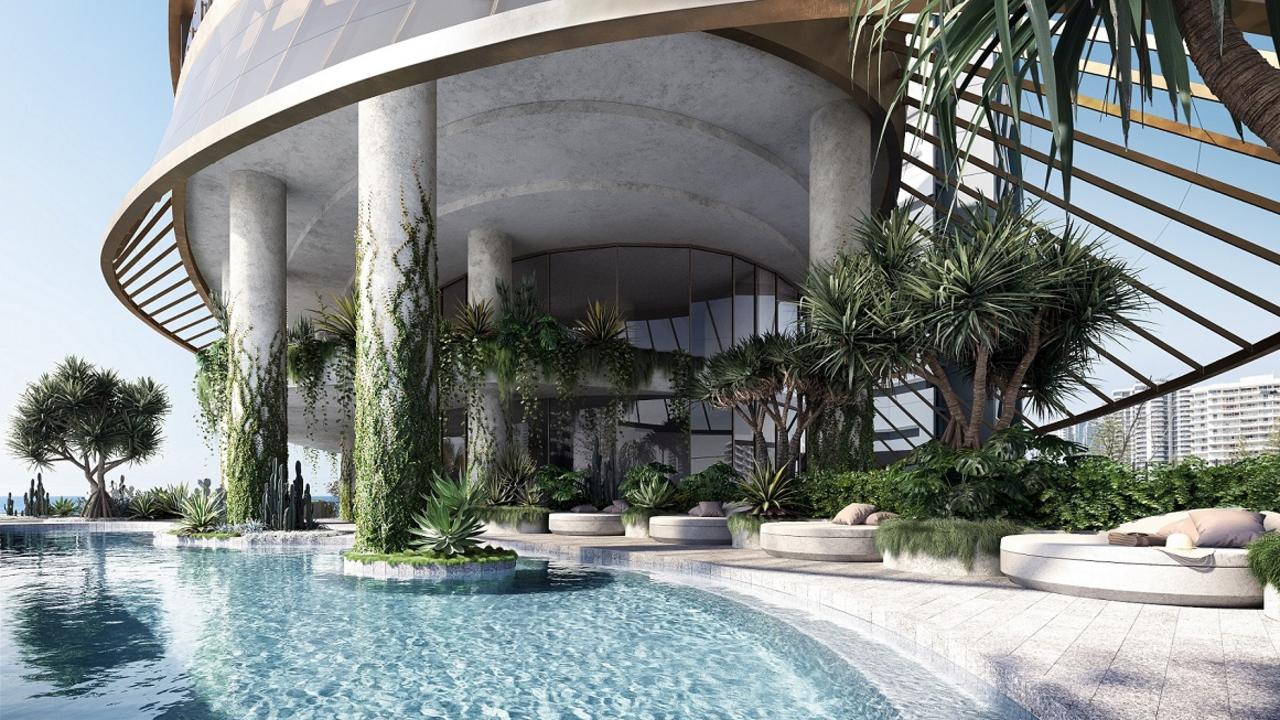
The building’s demolition, which attracted significant public interest due to its location, has now been complete.
The new tower will offer 104 apartments, including two, three, and four-bedrooms, as well as beach homes, sky homes and penthouses.
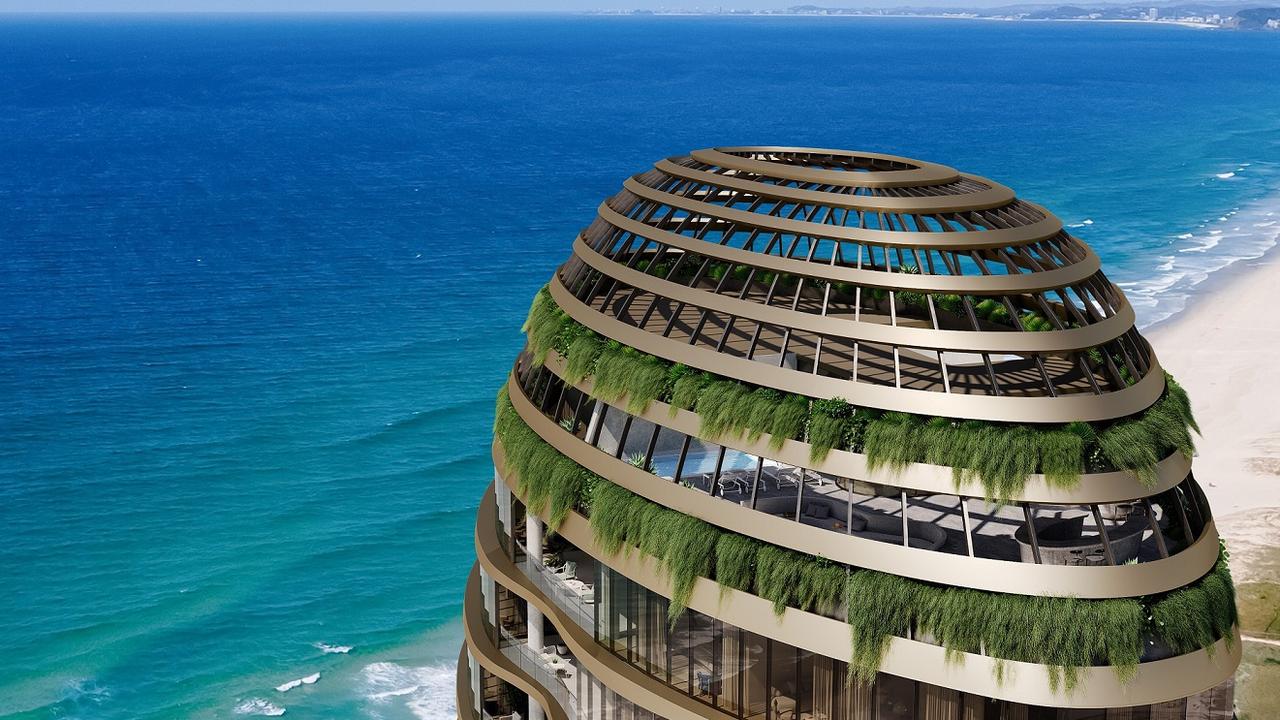
Some apartments in the Royale Gold Coast are still for sale, starting at $2.975m for a three-bedroom apartment.
A half-floor beach home on the lower levels comes with a $5.75m price tag, or $6.05m for a half-floor penthouse and upward of $12.6m for the full-floor penthouses.
The luxury tower is being delivered by property developer David Devine and the team at DD Living.
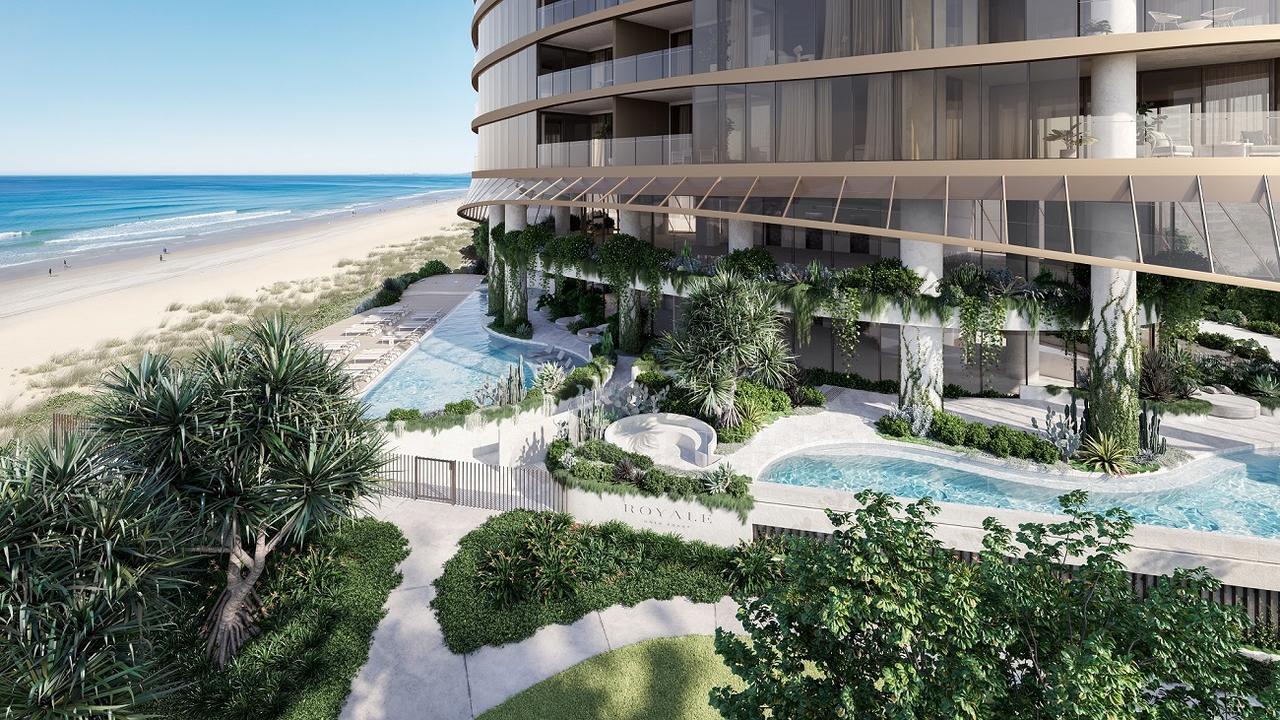
Hutchinson Builders is expected to have the new build finished by fourth quarter 2025.
READ Original ARTICLE HEREOTHER NEWS

Gold Coast’s hotspots met by developer David Devine’s two six-star absolute beachfront projects
The legendary property developer David Devine is delivering two of the country’s most prestigious apartment developments.
Read Article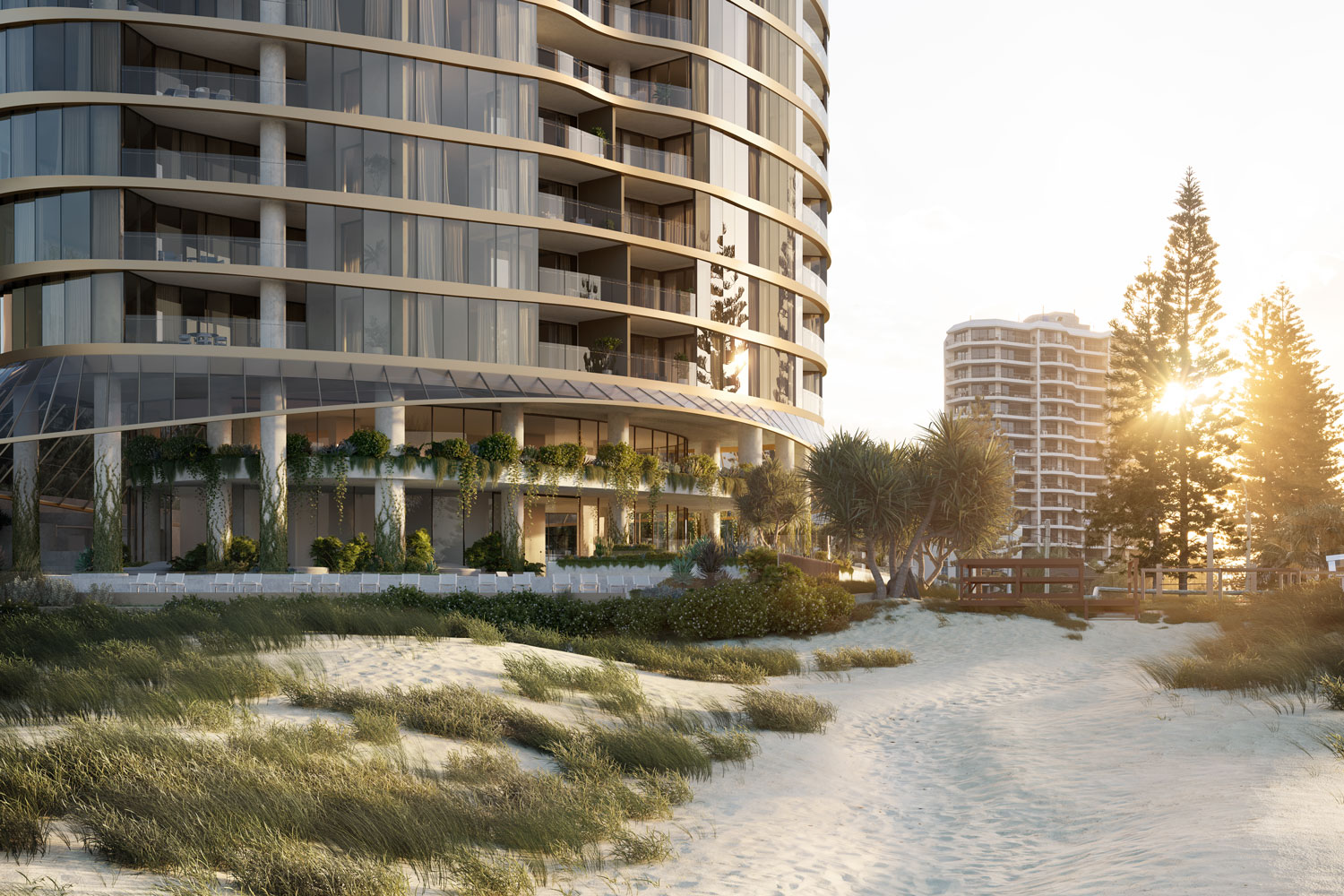
Royale Major Construction Milestone
Levels 5 and 6 of Royale’s façade is now visible to the street, showing the high-quality build, and we will be taking the scaffolding down early 2025 to expose the façade from Level 1 to Level 7.
Read Article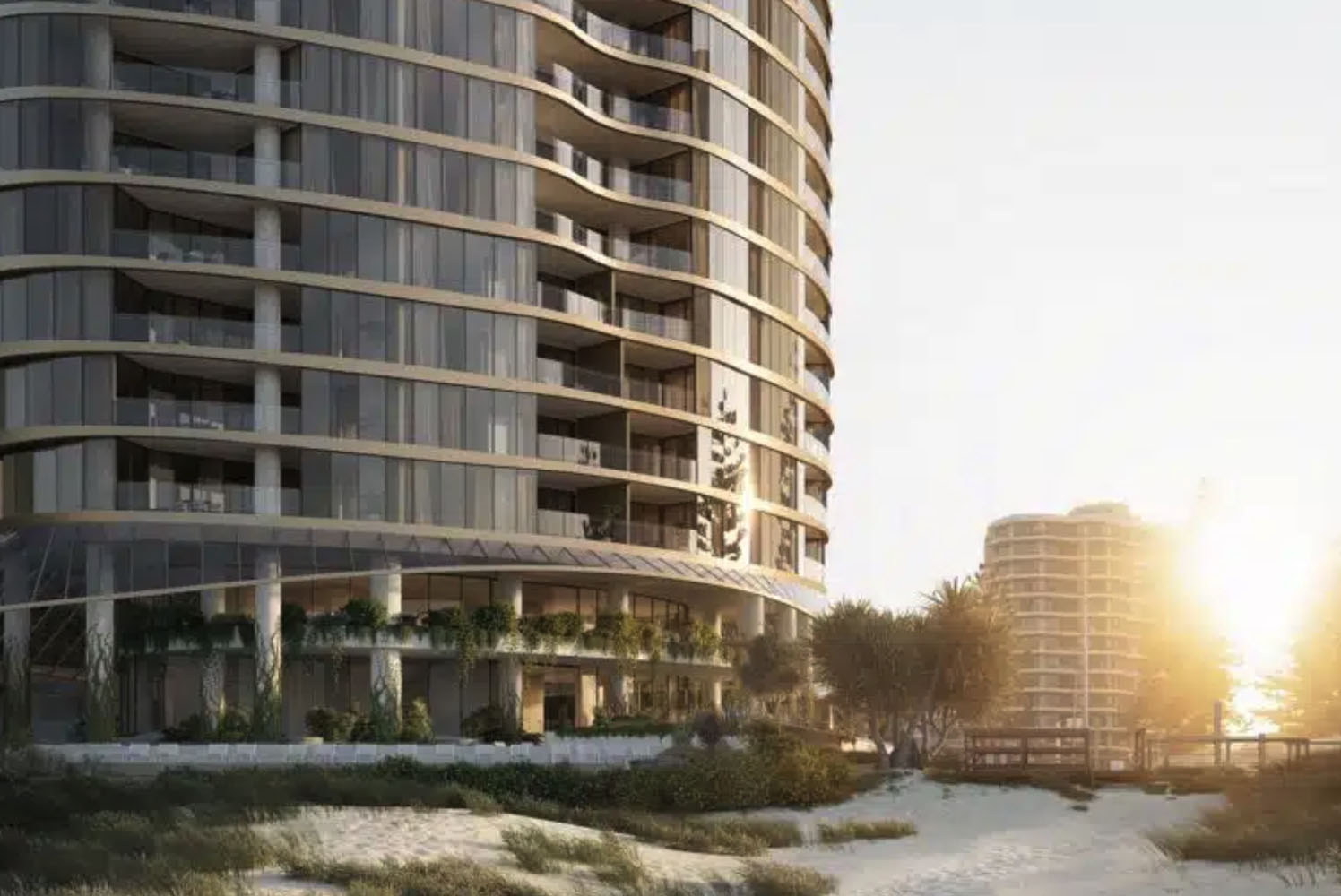
TOP 20 GOLD COAST DEVELOPMENT PROJECTS
Devine Development Group is planning to build a 38-storey golden tower on a beachfront site in Surfers Paradise after picking up the site with previously approved plans. The $340-million development includes 108 apartments with an average price point of $3 million for the site at 7-9 Northcliffe Terrace.
Read Articleenquire now
to access the virtual walkthrough, book your VIP appointment and access floor plans and pricing
1300 722 131DISCLAIMER: This website was prepared prior to commencement of construction. The information on this website is presented by the Seller and Developer (different parties) as generalinformation and no representation or warranty is expressly or impliedly given as to its accuracy, completeness, or correctness. Computer generated images, walk throughs and render imagesused on this brochure are the artist’s impression and are an indicative of the actual designs. Photographs of surrounding views and location may have been digitally enhanced or altered and do not represent actual views or surrounding views. The photographs are indicative only. Changes may be made during the development and dimensions, fittings and specifications are subject to change without notice. All fittings and finishes are subject to availability at the discretion of the Seller and Developer. Buyers are encouraged to undertake their own investigationsbefore deciding to buy. All sales are subject to the terms and conditions offered by the Seller in its formal contract of sale and disclosure documentation issued after an expression of interest is made by the Buyer.