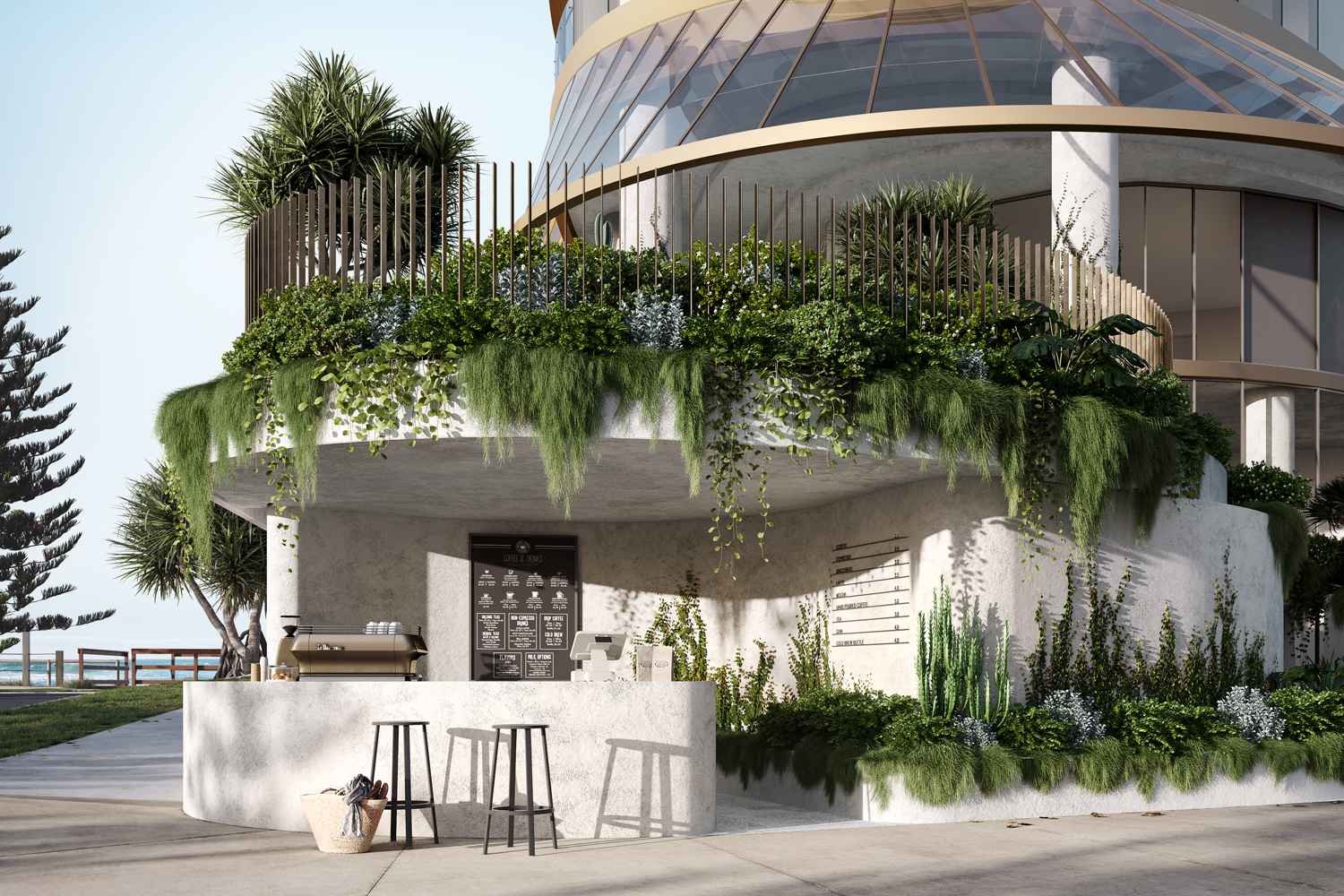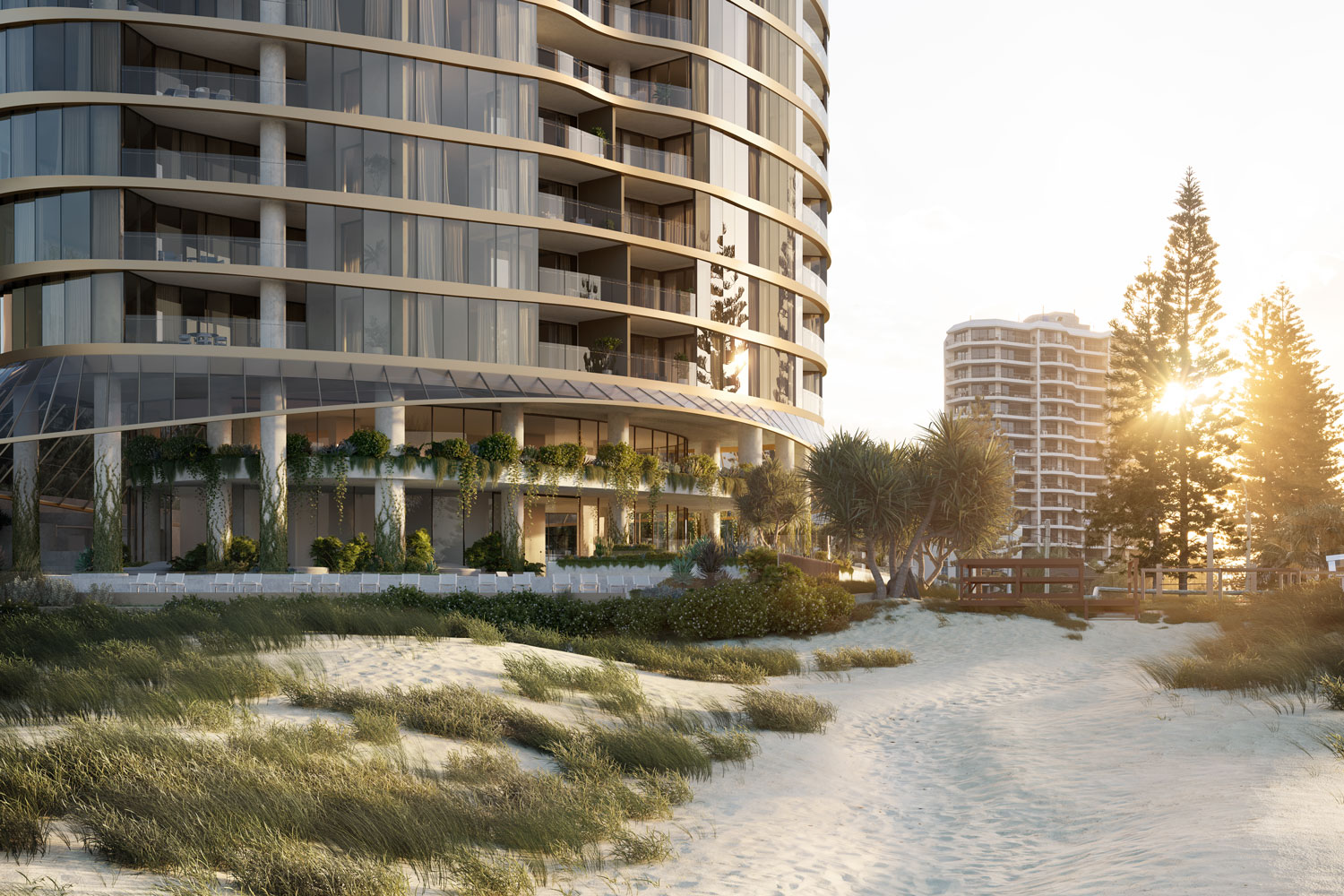Construction milestone for luxury tower Royale Gold Coast
Gold Coast Bulletin - 16.01.2025

A 36-level tower with 104 luxury apartments is taking shape on the beachfront in Surfers Paradise.
Royale Gold Coast features two, three and four-bedroom luxury apartments that include some of Australia’s most prestigious penthouses, sky homes and beach homes currently on the market.
Building construction has reached level 10, with the major infrastructure for Royale Gold Coast’s six-star amenities across the first two floors completed and luxury interior treatments curated by Mim Design under way from level 2.
Developer David Devine and his DD Living team are behind Royale Gold Coast.
Construction company Hutchinson Builders is delivering the high-level technical build.
Hutchinson Builders team leader for Royale Gold Coast, Michael Sipinkoski, said the extensive amenities build across the split-level ground floor was now structurally complete. He said the unit finishes were now under way from level two upwards.
“This milestone marks a new phase of development with the apartment tower slabs completed to level 10 and walls poured to Level 14,” Mr Sipinkoski said.
“Progress should now continue at circa one floor per week, on track towards 2026 completion. Levels 5 and 6 of Royale’s facade is now visible to the street, showing the high-quality build, and we will be taking the scaffolding down early 2025 to expose the facade from level 1 to level 7.”
Key highlights of the construction progress include Royale Beach Club which features two elevated lagoon-style pools.
The formwork has been completed on both pools and surrounding areas.
Inside Royale’s opulent building structure is a 110sq m room with sweeping beach views through 4m floor-to-ceiling windows that will be dedicated to a gym, while the Royale Wellness Centre with a steam room, sauna, spa and yoga terrace occupies the southeast corner of the building.
Club Royale on level 1 is the epitome of six-star amenity. The 560sq m level includes an executive lounge, marble bar, teppanyaki bar, a formal 14-seat dining room and commercial kitchen, cellar room and multipurpose meeting rooms.
Apartment sales are being managed by marketing agency Total Property Group.
“Royale is quickly becoming a standout architectural landmark and it is at a really exciting stage of construction now that we’ve reached the point where every week from now on, we will see the tower’s elliptical form taking shape, rising around one level every week,” Total Property Group managing director Adrian Parsons said.
A limited collection of three and four-bedroom residences are still available, priced from $4,987,500.
READ Original ARTICLE HEREOTHER NEWS

Buyers Get Royale Treatment
Buyers have splashed out more than $41m on apartments in the Surfers Paradise tower Royale Gold Coast within three months.
Read Article
Royale Major Construction Milestone
Levels 5 and 6 of Royale’s façade is now visible to the street, showing the high-quality build, and we will be taking the scaffolding down early 2025 to expose the façade from Level 1 to Level 7.
Read Article
ABSOLUTE BEACHFRONT ROYALE
Interstate buyers discover rare opportunity for premium lifestyle apartments on absolute beachfront at Royale Gold Coast.
Read Articleenquire now
to access the virtual walkthrough, book your VIP appointment and access floor plans and pricing
1300 722 131DISCLAIMER: This website was prepared prior to commencement of construction. The information on this website is presented by the Seller and Developer (different parties) as generalinformation and no representation or warranty is expressly or impliedly given as to its accuracy, completeness, or correctness. Computer generated images, walk throughs and render imagesused on this brochure are the artist’s impression and are an indicative of the actual designs. Photographs of surrounding views and location may have been digitally enhanced or altered and do not represent actual views or surrounding views. The photographs are indicative only. Changes may be made during the development and dimensions, fittings and specifications are subject to change without notice. All fittings and finishes are subject to availability at the discretion of the Seller and Developer. Buyers are encouraged to undertake their own investigationsbefore deciding to buy. All sales are subject to the terms and conditions offered by the Seller in its formal contract of sale and disclosure documentation issued after an expression of interest is made by the Buyer.