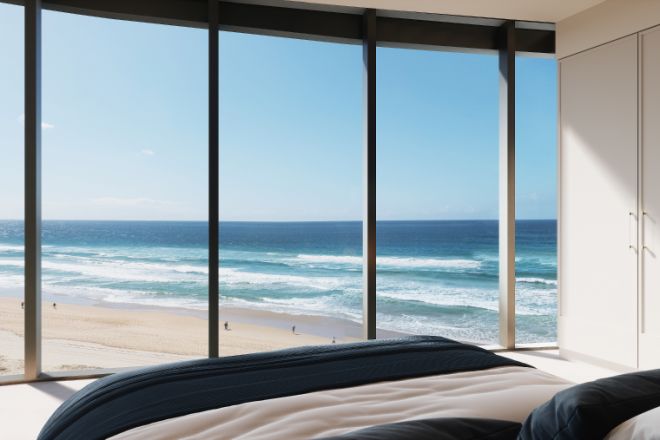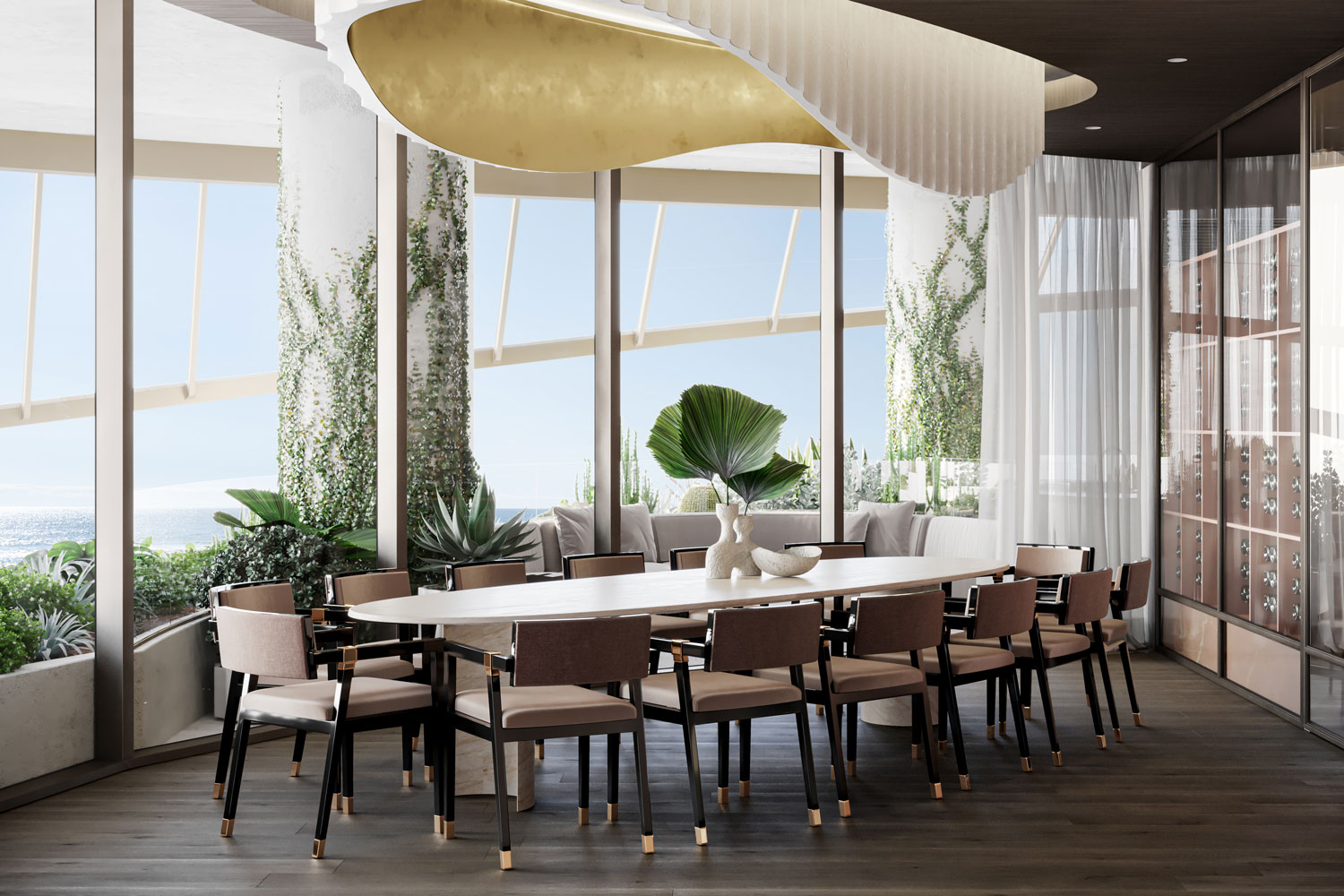UBER-LUXURY ROYALE GOLD COAST PENTHOUSE COLLECTION REVEALED
The Courier Mail - 07.02.2022

Renders of the elite penthouse collection set to crown the Royale Gold Coast building in Surfers Paradise have been unveiled, with buyers needing to stump up between $6 million and $12.6 million to secure one.
Developed by David Devine and located on the elite beachfront strip of Northcliffe Tce, Royale will comprise a double-storey penthouse, which has not yet been released to market, two full-floor penthouses and ten half-floor penthouses.
MORE NEWS: What has happened to Hollywell?
Gwinganna eco retreat is up for sale
Historic home had a clear message
Luxury bespoke interiors by award-winning interior design studio Mim Design sets the ultra-luxurious tone in these penthouses, where contemporary designer kitchens with butler’s pantries are the centrepiece of the wide open-plan living spaces.

All bedrooms have ensuites, and there are powder rooms off the living areas for guests. Large entertainer balconies complete the design, adding up to 70sq m of extra living space to an already generous 706sq m, with owners able to further personalise their spaces by adding wine rooms, wet bars, medias room or office spaces.

The full-floor penthouses will be located on levels 35 and 36, offering up to five bedrooms.
The double storey penthouse, which has not yet been released, will be on level 37 and include a private rooftop oasis with indoor and outdoor entertaining areas, a bar and pool.
The ten half-floor penthouses offer three-bedroom plus multi-purpose room or four-bedroom floor plans over 344-351sq m.

The penthouse collection complements the premium half-floor beach homes on Royale’s lower levels that were released to the market late last year and which have notched up more than $200 million in sales.
Adrian Parsons, managing director of TOTAL Property Group, which is marketing the project, said the penthouse collection was Royale’s “piece de resistance” with the glamorous and expansive apartments raising coastal elegance to a new level.

“The unveiling of the penthouse collection follows last year’s market release of eight premium half-floor beach home apartments across the first four apartment levels, designed for buyers who prefer living on the lower floors, but still want a large penthouse-style apartment.

“The prices, from $5.95million for a half-floor penthouse to $12.6 million for a full-floor penthouse are exceptional value given the superior quality of this development and level of amenity in this absolute beachfront location.”
Mr Devine, founder and managing director of DD Living, said the projects’ absolute beachfront site with north, east and western outlooks inspired the design.
READ Original ARTICLE HEREOTHER NEWS

Royale Gold Coast Reinforces Its Position at the Forefront of Australia’s Luxury Beachfront Market
Record penthouse sales and resort-calibre amenity signal strong confidence in the prestige property market on the Gold Coast.
Read Article
DEVINE KICKS OFF $400M GOLD COAST PROJECT, FORECASTS LUXURY APARTMENT PRICES ON THE WAY UP
Veteran Brisbane developer David Devine has kicked off construction of his latest project, the $400 million Royale Gold Coast with an emphatic message to the market that property values on the Glitter Strip can only head higher.
Read Article
Tower Reaches Level 10 & Club Royale Complete
Royale is quickly becoming a standout architectural landmark and it is at a really exciting stage of construction now that we’ve reached the point where every week from now on, we will see the tower’s elliptical form taking shape.
Read ArticleDISCLAIMER: The information on this website is presented by the Seller and Developer (different parties) as general information and no representation or warranty is expressly or impliedly given as to its accuracy, completeness, or correctness. Computer generated images, walk throughs and render images used on this website are the artist’s impression and are indicative of the actual designs. Photographs of surrounding views and location may have been digitally enhanced or altered and do not represent actual views or surrounding views. The photographs are indicative only. Changes may be made during the development and dimensions, fittings and specifications are subject to change without notice. All fittings and finishes are subject to availability at the discretion of the Seller and Developer. Buyers are encouraged to undertake their own investigations before deciding to buy. All sales are subject to the terms and conditions offered by the Seller in its formal contract of sale and disclosure documentation issued after an expression of interest is made by the Buyer.
