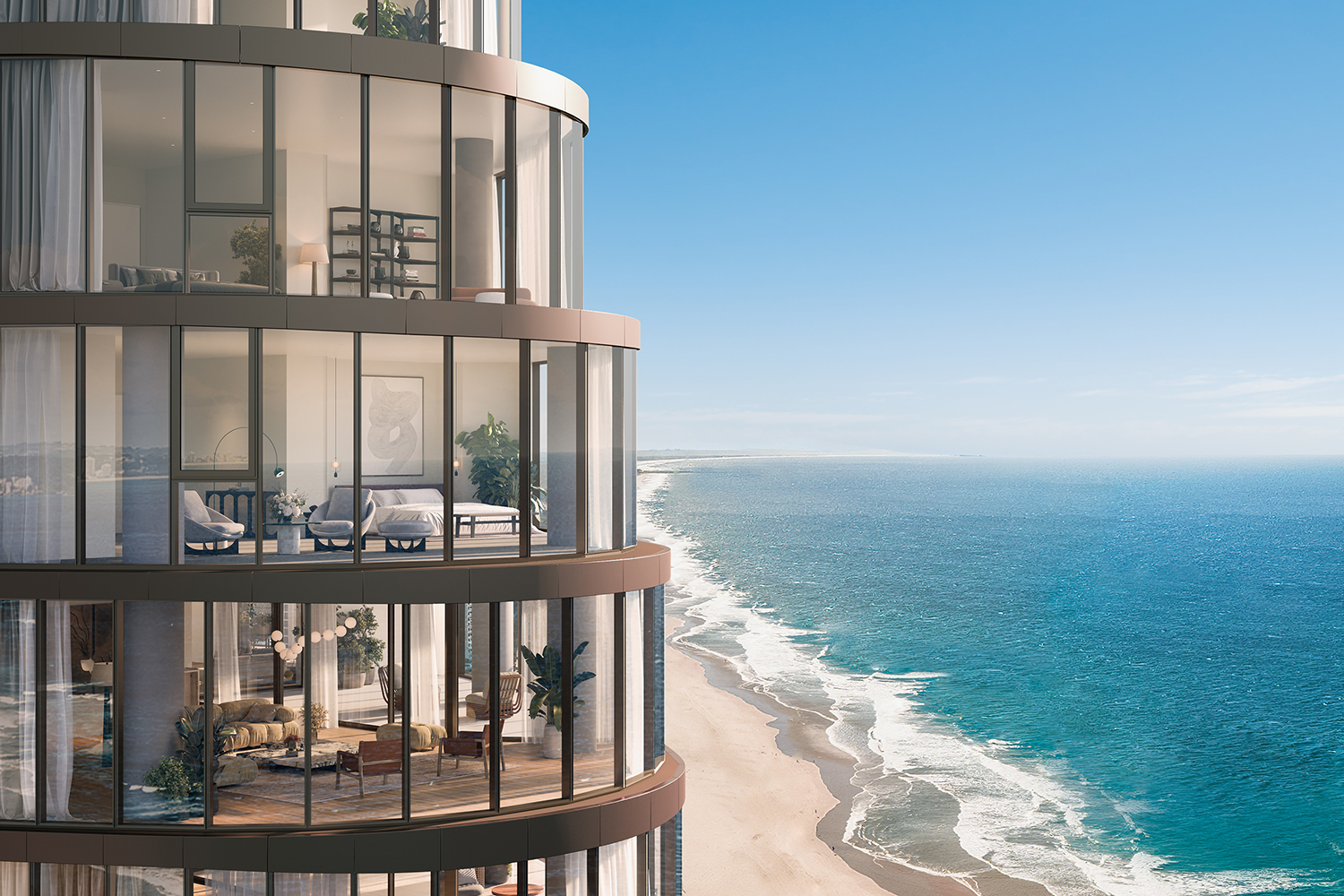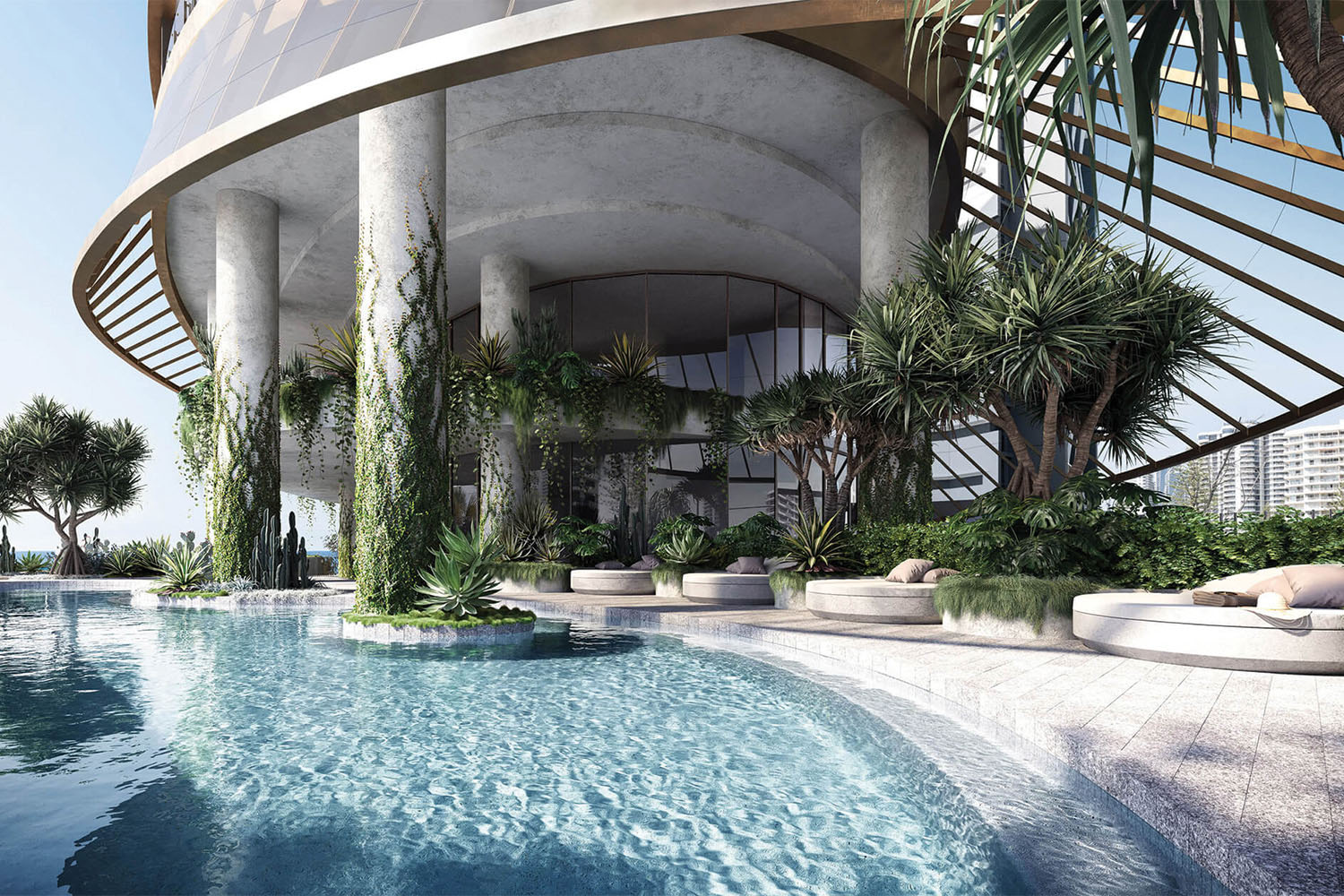$19 Million Full-Floor Penthouse at Royale Gold Coast Hits the Market
Brisbane Developments - 10.04.2025

A full-floor penthouse priced at just over $19 million has been formally released to the market at the under-construction Royale Gold Coast, a 38-storey residential tower currently rising on the absolute beachfront of Northcliffe Terrace in Surfers Paradise.
Positioned on Level 35, the 706-square metre residence offers uninterrupted 360-degree views of the coastline and hinterland through 2.8-metre floor-to-ceiling glazing. The elliptical shape and north-east orientation of the building have been configured to maximise ocean outlooks from every part of the home.
The project, which is being developed by DD Living, led by David Devine, forms part of a broader $576 million luxury development featuring a total of 104 residences, including apartments, beach homes and sky homes.
Construction by Hutchinson Builders is now progressing with floors being completed at a pace of roughly one per week. The penthouse joins a limited collection of three and four-bedroom residences, with available apartments starting from $4.98 million.
The Level 35 penthouse includes a private eastern wing dedicated to the master suite, featuring an ocean-facing ensuite with wraparound glass, freestanding bath, double shower and walk-in wardrobe. Other key internal features include a glass-enclosed wine cellar, full bar area, 14-seat formal dining space, gourmet kitchen with Wolf and Sub-Zero appliances, and an oversized butler’s pantry.
A 71-square metre recessed balcony, designed to provide year-round protection from the elements, includes built-in outdoor cooking and dining facilities. Additional internal amenities include a home office and powder room.
TOTAL Property Group is handling sales for the project. Managing Director Adrian Parsons said the release of a full-floor penthouse of this scale and position was a rare opportunity. “As a penthouse of this distinction in a six-star apartment building on absolute beachfront, it is a remarkable residence,” he said.
Design responsibilities have been shared between DKO Architecture and Mim Design, with a focus on creating high-end, resort-style interiors and maximising engagement with the beachfront location.
David Devine, CEO of DD Living, said the penthouse forms part of a broader ambition to deliver a development that meets international luxury standards. “A site of this quality deserved a development of six-star international standard, and Royale Gold Coast is delivering private residences and penthouses of unparallel quality,” he said.
In addition to private residences, the tower will feature amenities including a beachfront beach club with two lagoon-style pools, a 25-metre lap pool, wellness centre with steam room, spa and cold plunge pool, and a gym with ocean views. A private residents’ club will occupy Level 1, offering a teppanyaki bar, chef’s kitchen, wine cellar, meeting rooms and a formal dining room with access to a full-length balcony.
READ Original ARTICLE HEREOTHER NEWS

VACANT SURFERS ROYALE TOWER GETTING DEMOLISHED FOR $340M LUXURY APARTMENT BUILDING
Tenants of a Surfers Paradise mega tower have left the building ahead of its planned March demolition. The 14-level Surfers Royale will be torn down this month to make way for a $340m, 38-storey luxury apartment tower called the Royale Gold Coast.
Read Article
$150 MILLION WORTH OF APARTMENTS SECURED IN 10 WEEKS
$150 million worth of Northcliffe Terrace apartments have beens secured within 10 weeks.
Royale Gold Coast, by DD Living, is a $380 million 38-level luxury, beachfront residential tower with 104 two, three, and four bedroom apartments, beach homes, sky homes, and penthouses.

Luxurious Collections Of Private Apartment Residences On Gold Coast’s Prime Beachfront – Burly & Royale
David Devine’s strong focus on the prestige property market takes luxury living to the next level with Burly Residences and Royale Gold Coast
Read ArticleDISCLAIMER: The information on this website is presented by the Seller and Developer (different parties) as general information and no representation or warranty is expressly or impliedly given as to its accuracy, completeness, or correctness. Computer generated images, walk throughs and render images used on this website are the artist’s impression and are indicative of the actual designs. Photographs of surrounding views and location may have been digitally enhanced or altered and do not represent actual views or surrounding views. The photographs are indicative only. Changes may be made during the development and dimensions, fittings and specifications are subject to change without notice. All fittings and finishes are subject to availability at the discretion of the Seller and Developer. Buyers are encouraged to undertake their own investigations before deciding to buy. All sales are subject to the terms and conditions offered by the Seller in its formal contract of sale and disclosure documentation issued after an expression of interest is made by the Buyer.
